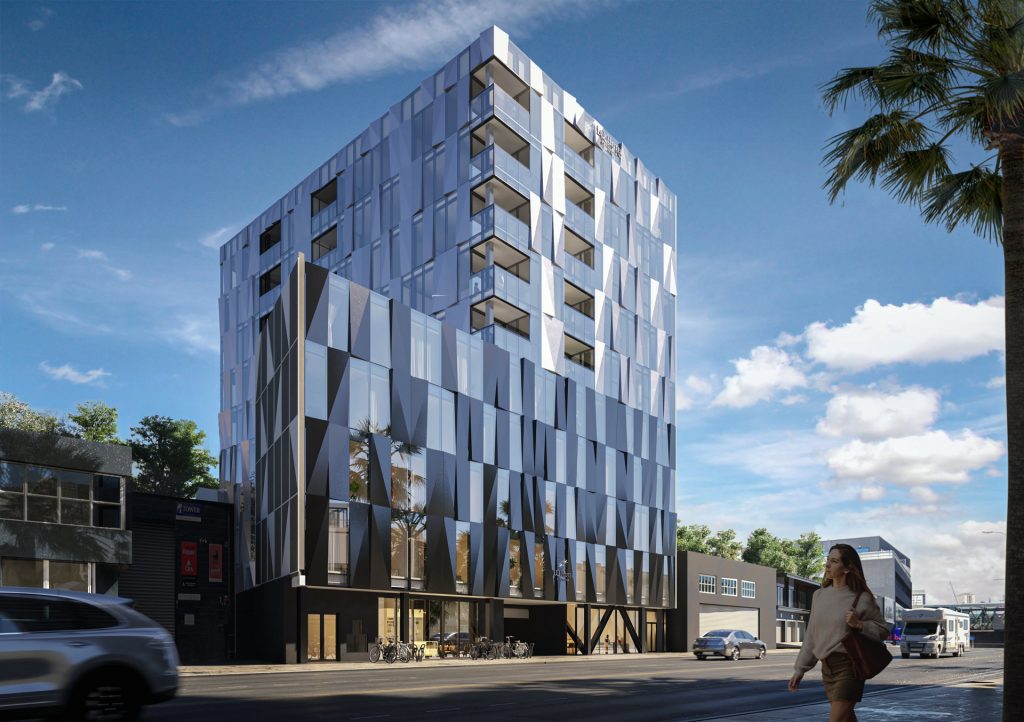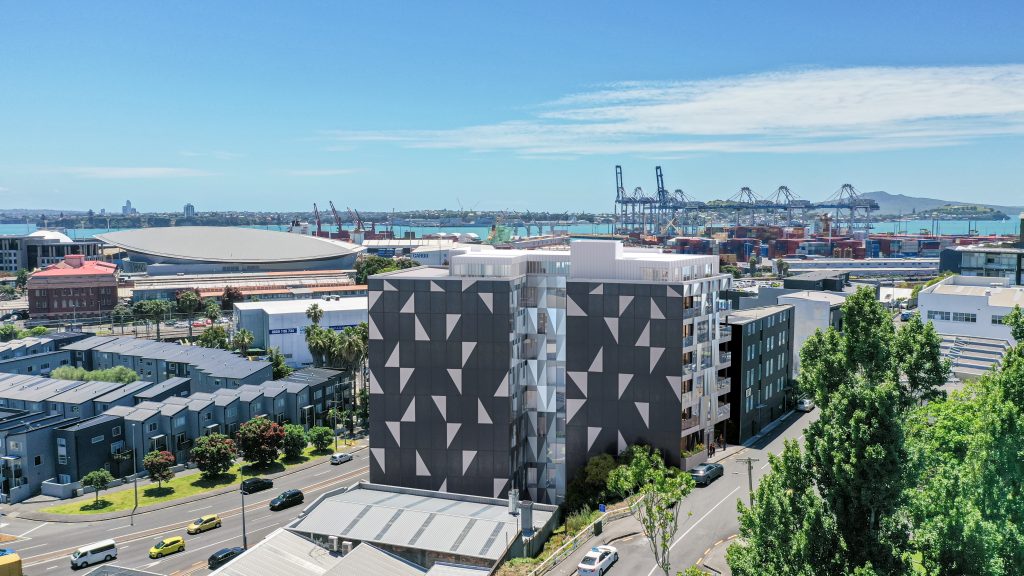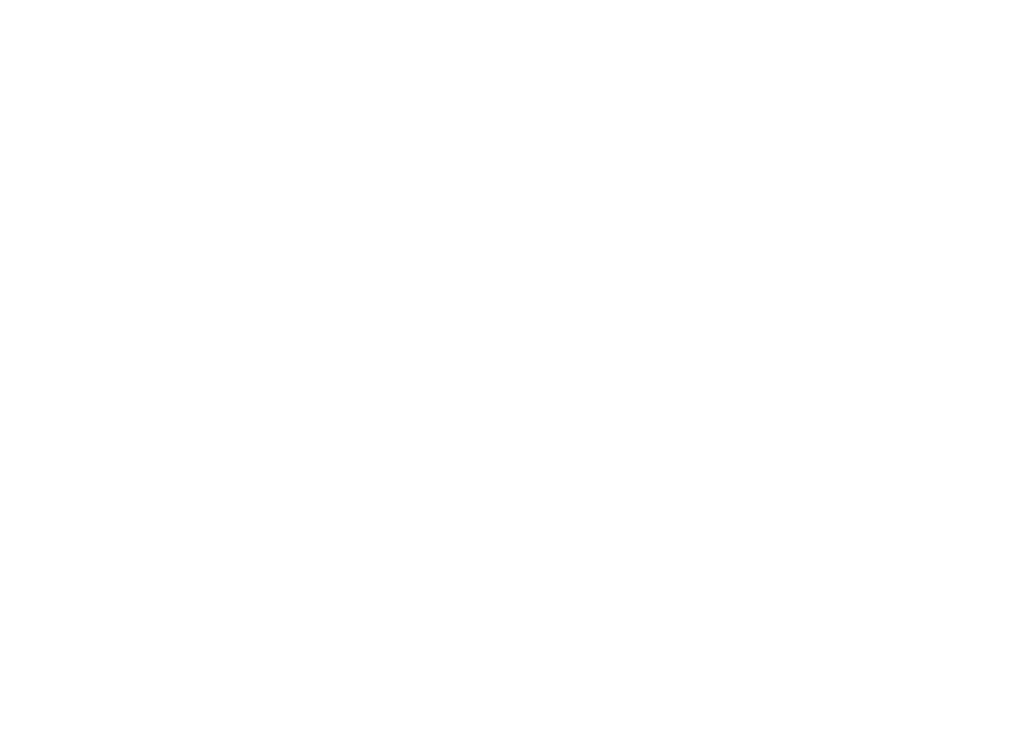Plus Architecture | Designing Augustus Park, Parnell

Our development Augustus Park in Parnell is under construction, with the building’s signature shimmering panels starting to go up this month. Recently we spoke to the architects on the project Plus Architecture, an award winning design practice dedicated to delivering inspiring, impactful projects across Australia and New Zealand. NZ-based Jaimin Atkins, architect and Director at Plus Architecture, led the project and tells us more about designing Augustus Park, and helping us bring the project to life.
Tell us a bit about how Plus Architecture ended up collaborating with Safari Group on their Augustus Park, Parnell development?
Plus Architecture ended up working with Safari Group due to a highly collaborative and hands-on approach from both parties. Safari Group, being both the builders and developers, had a comprehensive understanding of all aspects of the project, including construction.
This aligned well with our own approach, as they also emphasised a hands-on approach and close collaboration with clients. The seamless collaboration was facilitated by frequent meetings involving the owners and representatives from both Safari Group and Plus Architecture. This allowed for efficient communication and a smooth decision-making process.
Overall, the partnership between Plus Architecture and Safari Group was successful due to the mutual understanding of each other’s roles and expertise. This enabled us to work together seamlessly, resulting in a streamlined and efficient project delivery process.

Image above: Render of Augustus Park from The Strand, Parnell.
Augustus Park, Parnell is a mixed-use development consisting of residential apartments and a LaQuinta by Wyndham Hotel. How easy was it to balance the hotel and residential design requirements in the project?
Wyndham hotels are known around the world for a sense of grandeur and luxury. Their architectural design often features impressive facades, attention to detail, and carefully curated interior spaces. This has very much been the case in the design of Augustus Park. The use of premium materials, sophisticated lighting, and well-thought-out spatial arrangements create an atmosphere of refined elegance and comfort.
Wyndham hotels seamlessly blend contemporary aesthetics with timeless design principles and this same sense of grandeur and luxury has been carried over into the apartments that will form part of this project.
How important was it to consider the surrounding areas of the development while you were going through the design process? Why?
Augustus Park takes into account the local area by considering the historical context and the evolving character of the surrounding neighbourhood. Situated in a semi-industrial area, the building recognises the recent developments along The Strand and aims to be one of the pioneers in this transforming landscape. The Strand, nestled between the CBD and Parnell, serves as a vital connection between the highway and Quay Street, which lies on the picturesque harbour front.
To harmonise with the area’s gentrified ambiance, the building’s architecture embraces simplicity while incorporating metal panels that provide a shimmering effect. This design choice not only adds visual interest but also establishes a subtle connection to the semi-industrial heritage of the neighbourhood. The use of these materials evokes a mechanical aesthetic, paying homage to the area’s industrial past.
By considering the local area’s industrial history, recent developments, and the unique position of The Strand, the new building integrates seamlessly into its surroundings. It respects the evolving character of the neighbourhood while adding its own distinctive architectural elements, ultimately contributing to the ongoing transformation of the area.
What else inspired the architectural design of this project?
The architectural design of the building focuses on craftsmanship and simplicity, employing repetitive use of folded panels to create a pattern across the facade. This approach aims to achieve a functional and purposeful design that adds to the city in its own unique way.
The aim is for the structure to act as a catalyst within its surroundings, inspiring others to develop and create an urban fabric that harmonises. By being aesthetically pleasing, the building has the potential to influence and catalyse further development in the area.

Image above: Aerial render of Augustus Park, Parnell with views of the Ports of Auckland.
Which part of the project have you and your team enjoyed working on the most?
The collaboration between the Safari Group and Plus Architecture has meant both parties have gone above and beyond to push the boundaries. Safari Group provided us with the opportunity to explore innovative ideas.
What do you wish people will notice when they first see the completed hotel and residential development later in 2024?
Augustus Park will serve as a guiding inspiration for future projects. Its design and aesthetic appeal will act as a catalyst, encouraging and inspiring others to develop in its vicinity. The success and allure of this building will set a high standard and motivate the creation of more amazing structures that enhance and transform the surrounding industrial environment.
Are you working on any other projects with Safari Group? Can you tell us about them?
Certainly, Plus Architecture and Safari Group have established a successful partnership, and as a result, we are currently collaborating on another hotel project in Palmerston North.
This ongoing collaboration signifies the mutual trust and satisfaction between the two entities, which suggests that there is a strong likelihood of further hotel projects in the future.
With our combined expertise and track record of success, it is anticipated that Safari Group and Plus Architecture will continue to deliver outstanding architectural designs and contribute to the growth and development of the hospitality sector.
Trusted & Experienced for over 25 years
Safari Group manages the full lifecycle of our developments from finance, construction, marketing and sales, as well as our hotel operator, Safari Hotels.
We have longstanding partnerships with interior designers Outline Design, and architects Studio 37 and Plus Architecture. We are trusted with the development and operation of Wyndham Hotels and Resorts in New Zealand.

